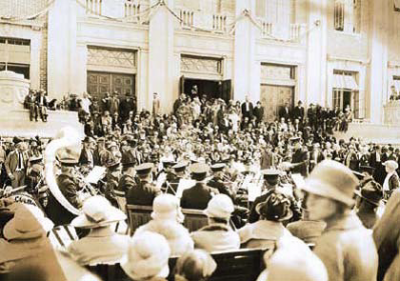- Departments
- Residents
- Business
- Visitors
10: Lewis County Courthouse - 1927, 351 Northwest North Street
Map It - Get Directions to Stop 10
Lewis County purchased property from the Methodist Church to build the courthouse, the second courthouse built in Chehalis. Architect for the project was Mr. J. deForrest Griffin, one of Washington’s early architects – as he held architect license 66. Mr. Griffin also designed R.E. Bennett School. The courthouse was dedicated on Friday, June 17, 1927, and was designed to be more practical than other courthouses built at the same time. Beaux Arts architecture was displayed in the hallways and courtrooms of this grand building, designed with rosettes and pilasters (square columns that are part of the wall). Corridors were finished with California stucco, while the interior wood finish was mahogany. The exterior of the courthouse was a blend of colors and brick trim, with the main construction done in cut cast stone. Exterior doors were bronze. Jails were installed on a windowless third floor and were considered the most modern features in safety, convenience and sanitation. All of these features combined to make the courthouse one of the most modern in the Northwest at the time. The annex followed in 1977. This building is listed in the National Register of Historic Places.

